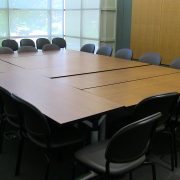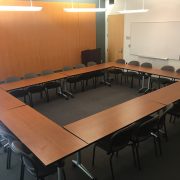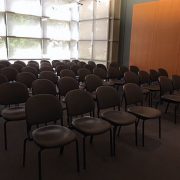Terasaki Life Sciences Building 1100 Room Set Ups
Terasaki Life Sciences Building 1100 can be arranged in four different configurations, Solid rectangle (“Standard Set Up”), hollow rectangle, U shaped, or theater. Below are detailed descriptions of these configurations.
Standard Set Up

8 tables forming a large rectangle (6 tables by 2 tables).
This set up seats 20 around the tables.
U-Shaped
Tables forming a U (2 tables wide by 2 tables long) with the opening of the U facing the whiteboard.
This set up seats 18
Hollow Square

Tables forming a large square (2 tables wide by 2 tables long) with open space in the middle of the square.
This set up can seat up to 26 around the perimeter of the square.
Theatre Style Seating
Rows of chairs facing the pull down screen.
This set up can seat up to 50 (but comfortably, it’s best to keep the number of seats to 35).


