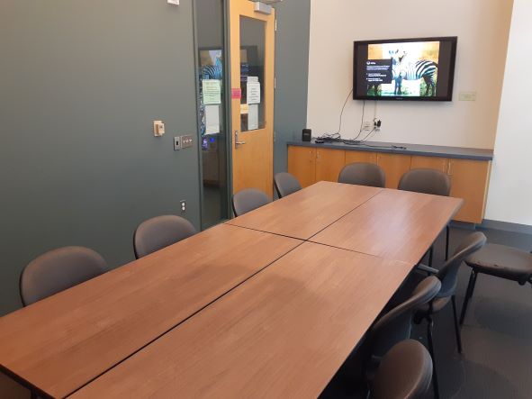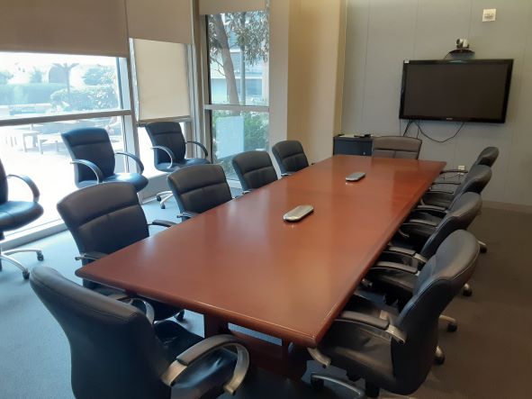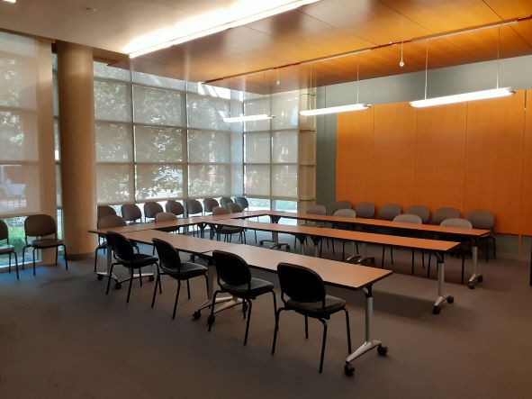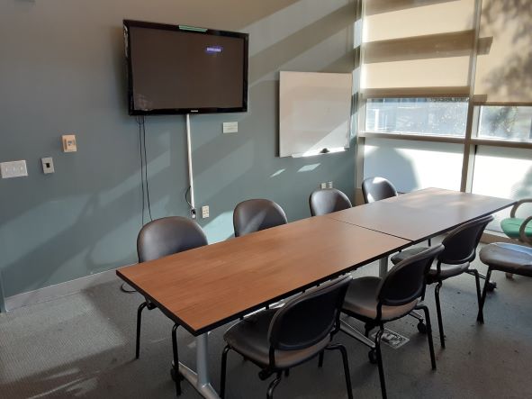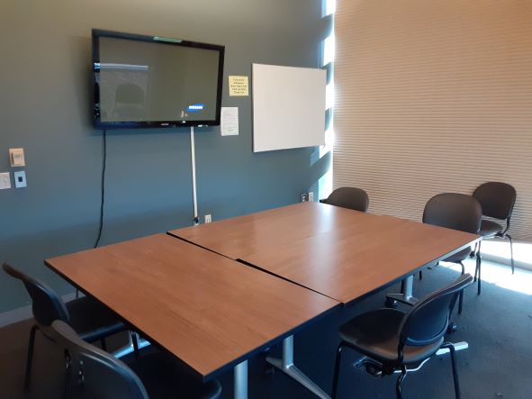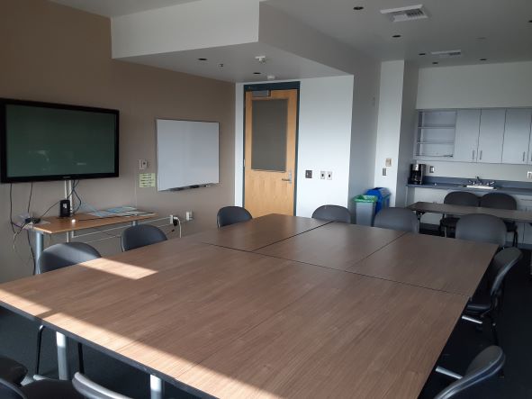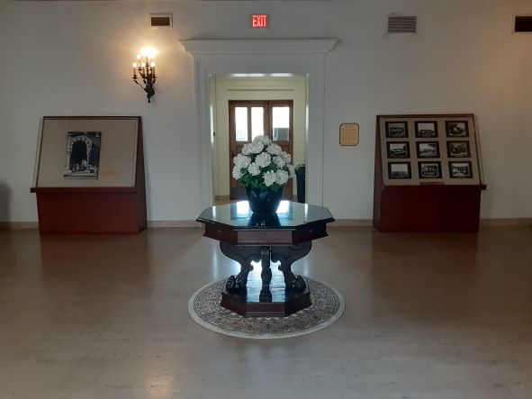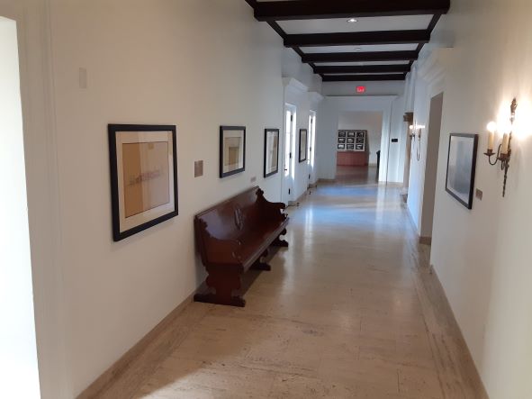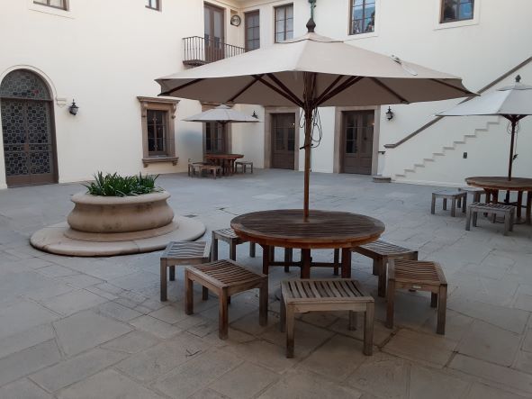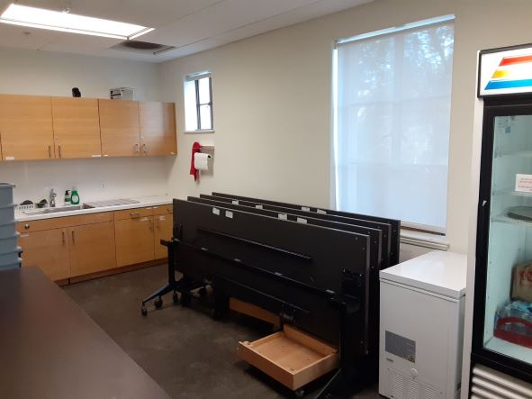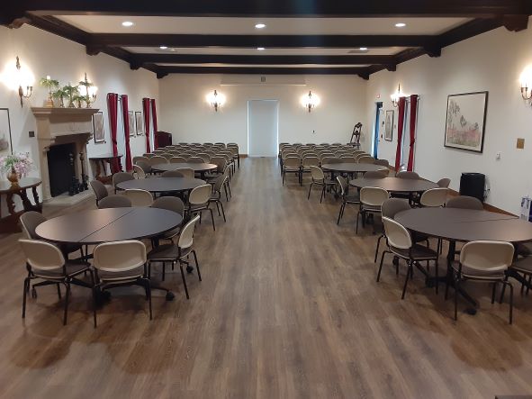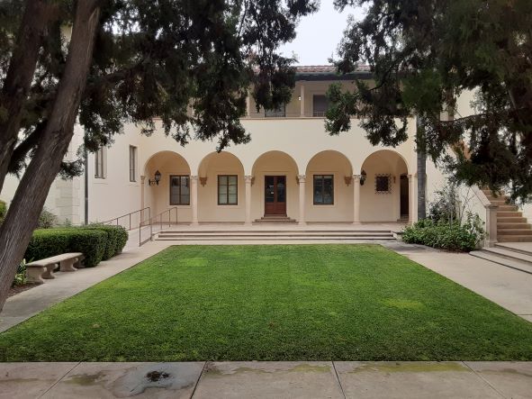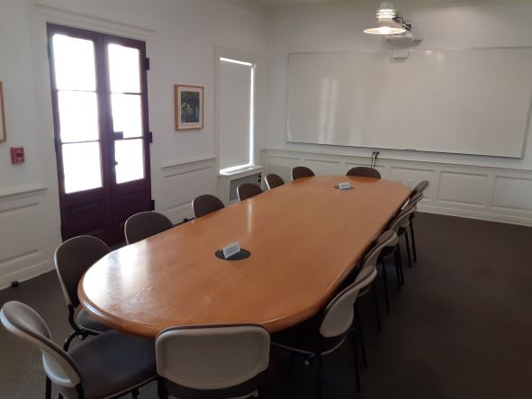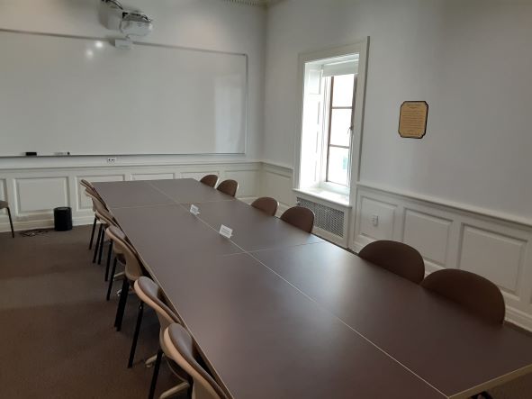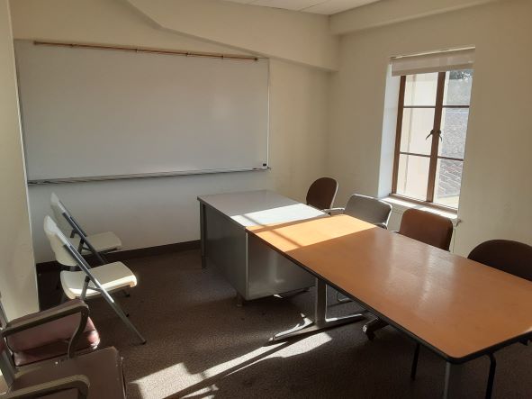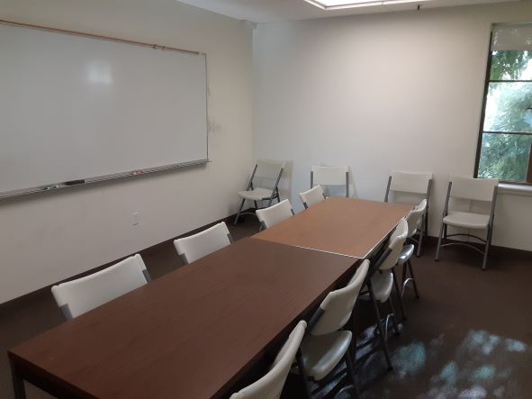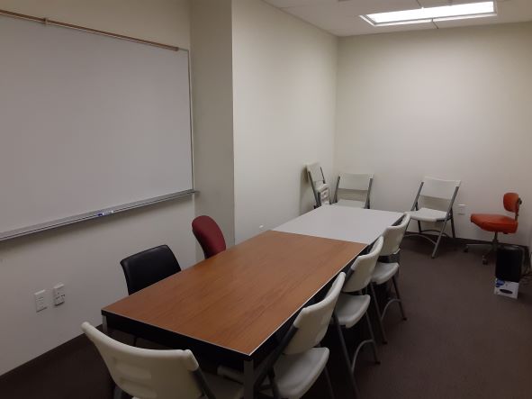List of Spaces
*Note that this information is accessible in the Reservation Request System
- Available Spaces
This is a full list of all the spaces that are available for reservation in Hershey Hall and the Terasaki Life Sciences Building. - Terasaki Life Sciences Building Conference Spaces
The Terasaki Life Sciences Building Conference Spaces CANNOT be used for courses.
| Location | Features | Capacity |
| Terasaki Life Sciences Building 1000
|
· 4 tables
· 1 whiteboard · 1 television · Keycode access only |
Maximum of 10 people |
| Terasaki Life Sciences Building 1020
|
· 1 large table
· 1 whiteboard · 1 television · 1 Polycom HDX webcam · 3 shelves · Bruincard access only |
Maximum of 14 people |
| Terasaki Life Sciences Building 1100
|
· 10 tables
· 1 whiteboard · 2 televisions · 1 Polycom HDX webcam · 1 motorized screen · 1 lectern · storage closet with extra chairs · Bruincard access only |
Maximum of 28 people (Standard setup)
Maximum of 35 people (Theater setup) |
| Terasaki Life Sciences Building 2100
|
· 2 tables
· 1 whiteboard · 1 television |
Maximum of 10 people |
| Terasaki Life Sciences Building 4100
|
· 3 tables
· 1 whiteboard · 1 television |
Maximum of 12 people |
| Terasaki Life Sciences Building 5100
|
· 7 tables
· 1 whiteboard · 1 television · 1 sink |
Maximum of 20 people |
- Hershey Hall Event & Conference Spaces
The Hershey Hall Event & Conference Spaces CANNOT be used for courses.
| Location | Features | Capacity |
| Hershey Hall Foyer
|
· Historic center table
· Historic photographs/displays · 5 lounge chairs · 1 men’s restroom · Doorway to Hershey Hall Salon |
Maximum of 25 people (Standing room) |
| Hershey Hall Hallway
|
· Decorative historic pieces
· 1 bench · Connection to Hershey Hall Foyer · Doorways to Hershey Hall 164 and 168 · Doorways to Hershey Hall Inner Courtyard and South Courtyard/Arcade |
Maximum of 15 people (Standing room) |
| Hershey Hall Inner Courtyard
|
· 3 patio tables
· 18 patio table stools · 2 benches · 1 planter |
Maximum of 75 (Standing room)
Maximum of 18 (Seated at patio tables) |
| Hershey Hall Salon Kitchen
|
· 1 sink
· 1 refrigerator · Extra tables for the Hershey Hall Salon |
N/A |
| Hershey Hall Salon
|
· 6 round tables
· 4 rectangular tables · 116 total chairs · 1 hand-held microphone · 1 clip-on microphone · 2 speakers · 1 projector · Motorized screen · Wheelchair access · 1 women’s restroom · Access to Hershey Hall Kitchen · Doorways to Hershey Hall Foyer and South Courtyard/Arcade |
Maximum of 120 people (Standing room)
Maximum of 80 people (Theater style)
Maximum of 36 people (Seated at tables) |
| Hershey Hall South Courtyard/Arcade
|
|
Maximum of 65 people (Standing room)
Maximum of 60 people (Theater style)
Maximum of 60 people (Seated at tables) |
| Hershey Hall 164 (Meeting Room)
|
· 1 large table
· 1 whiteboard · 1 projector · Door to Hershey Hall South Courtyard/Arcade |
Maximum of 14 people |
| Hershey Hall 168 (Seminar Room)
|
· 6 tables
· 1 whiteboard · 1 projector |
Maximum of 12 people |
- Hershey Hall Office Hours Spaces
The Hershey Hall Office Hours Spaces are the only available locations where courses are allowed to take place. They are located on the third floor of Hershey Hall. An elevator is available.
| Location | Features | Capacity |
| Hershey Hall 309
|
· 2 tables
· 1 whiteboard · 2 windows |
Maximum of 10 people |
| Hershey Hall 316
|
· 2 tables
· 1 whiteboard · 1 window |
Maximum of 12 people |
| Hershey Hall 318
|
· 2 tables
· 1 whiteboard |
Maximum of 8 people |

